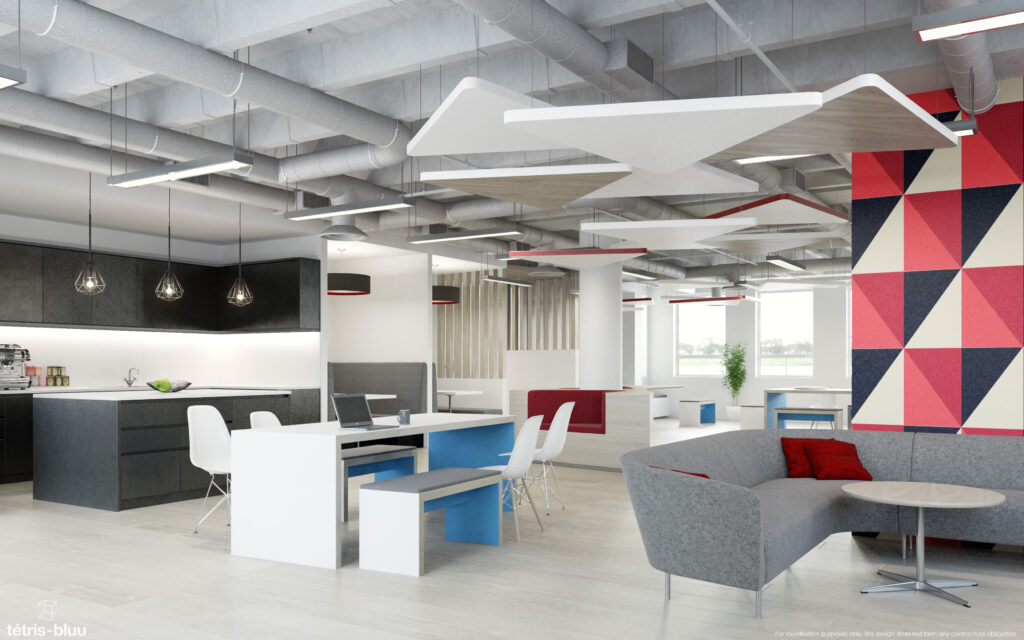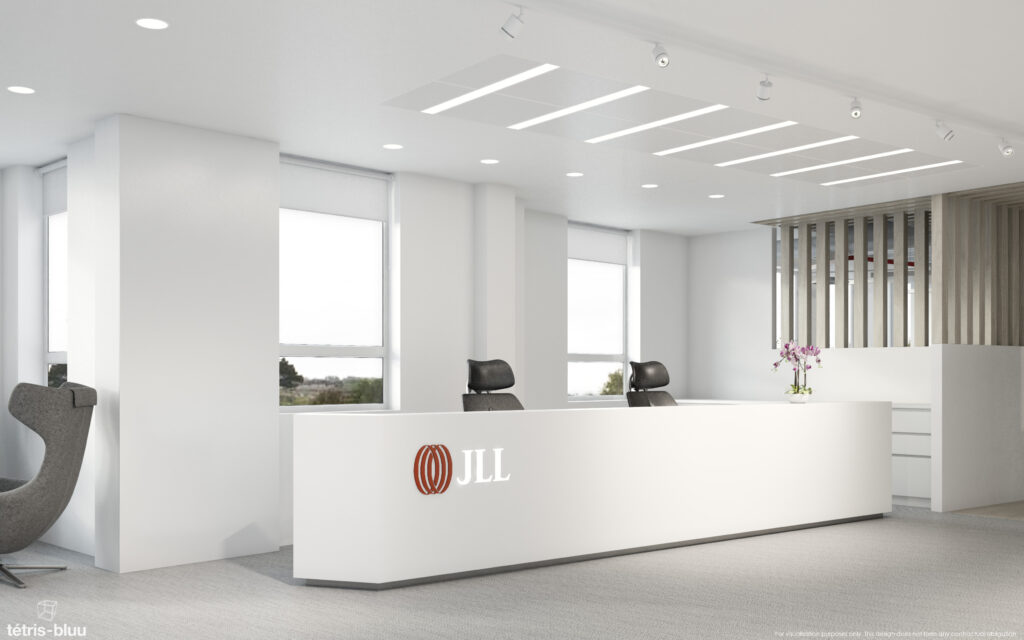HCIP Ltd. Were contracted for the ceilings, partitions and joinery packages by Tetris-bluu, to provide a new regional headquarters for property consultants JLL. This was a very prestigious project for Tetris-bluu. The project itself threw up many obstacles in terms of design, most notably with the construction of the ceilings. Due to the large amount of M&E equipment overhead, it was not possible to construct the full height walls required for acoustic values. HCIP Ltd. Offered an innovative design solution in constructing non-full height walls with a lid ceiling, with a powder coated aluminium upstand detail around the perimeter. This provided the privacy required to each meeting room and gave an aesthetically pleasing finish.
The new space was designed to create a collaborative environment amongst employees and clients, which incorporated a large board room with the flexibility to adapt to two smaller rooms to house events and seminars. The design included breakout areas and communal meeting booths to allow informal meetings. The finish of the project was fantastic and has drawn praise from several quarters, including staff from JLL now using the office space. HCIP Ltd. Were commended for their co-operation with design, programme and attitude towards health and safety on site.


